03 Hardwood Floors. Walls
Hardwood Floors
The floors were made out of a combination of reclaimed poplar and oak that had been ripped out of the family farm-house, and although it was a lot more work than a standard plywood + vinyl floor installation, in the end they turned out great.
Since they were reclaimed and had their own character (read: warping), I filled in gaps larger than 1/16” with oak shims and then used commercial-grade wood filler to finish it off before applying three coats of glossy polyurethane.
For full details see hardwood-floors.

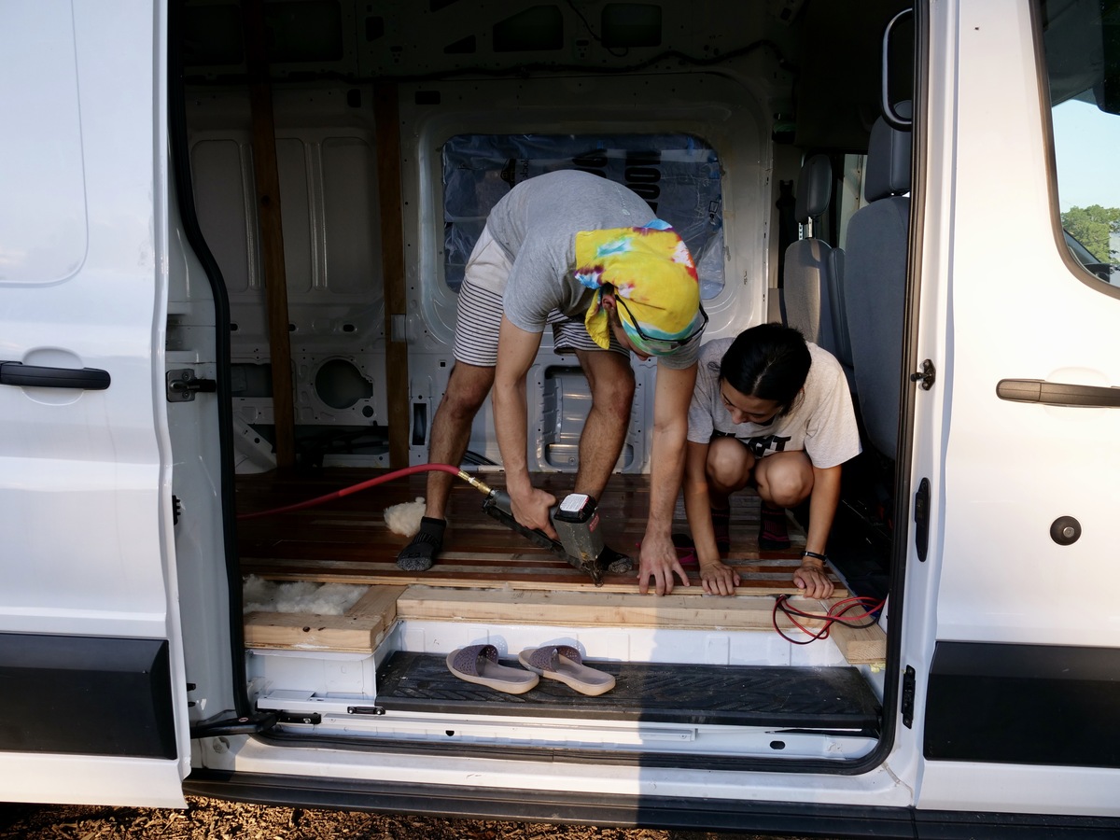
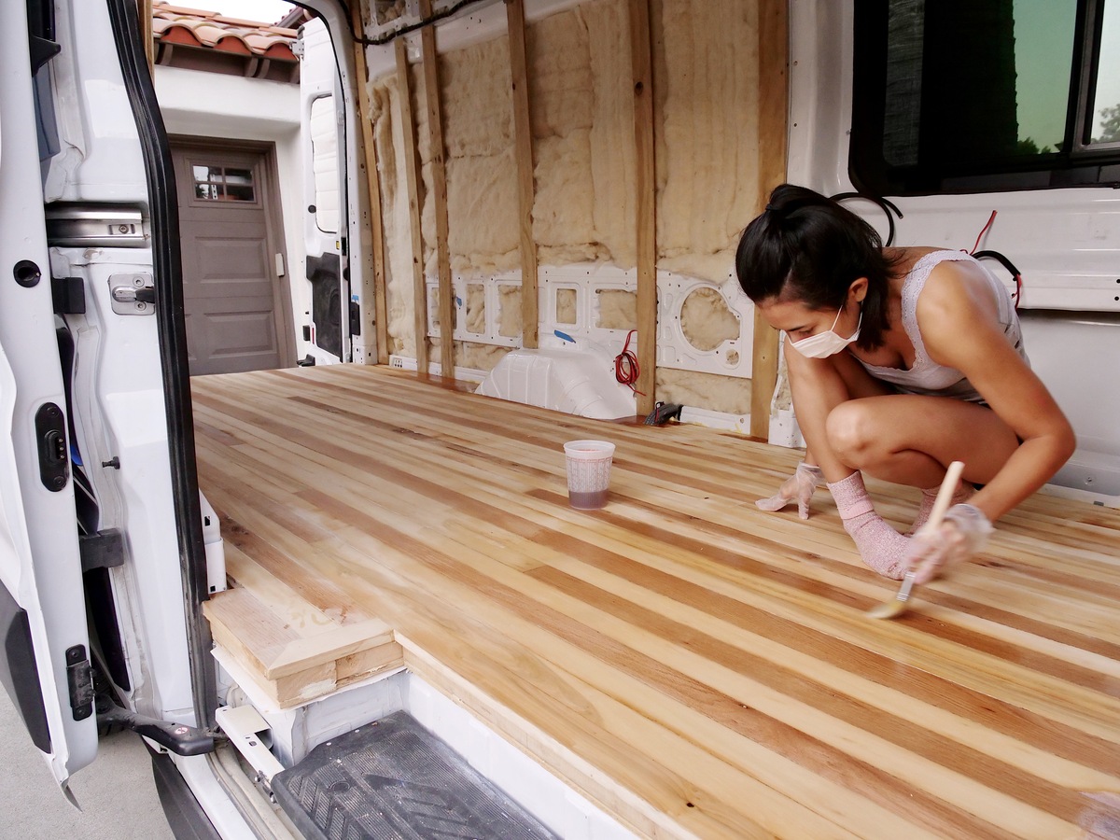

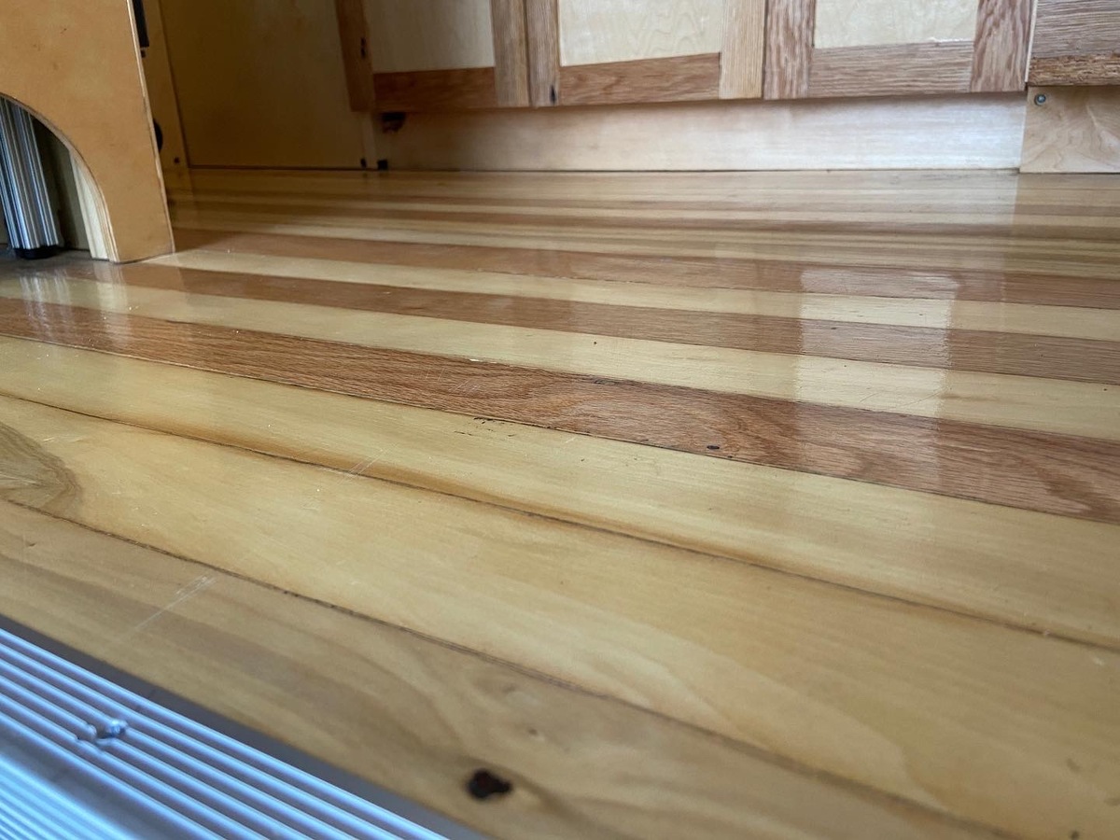
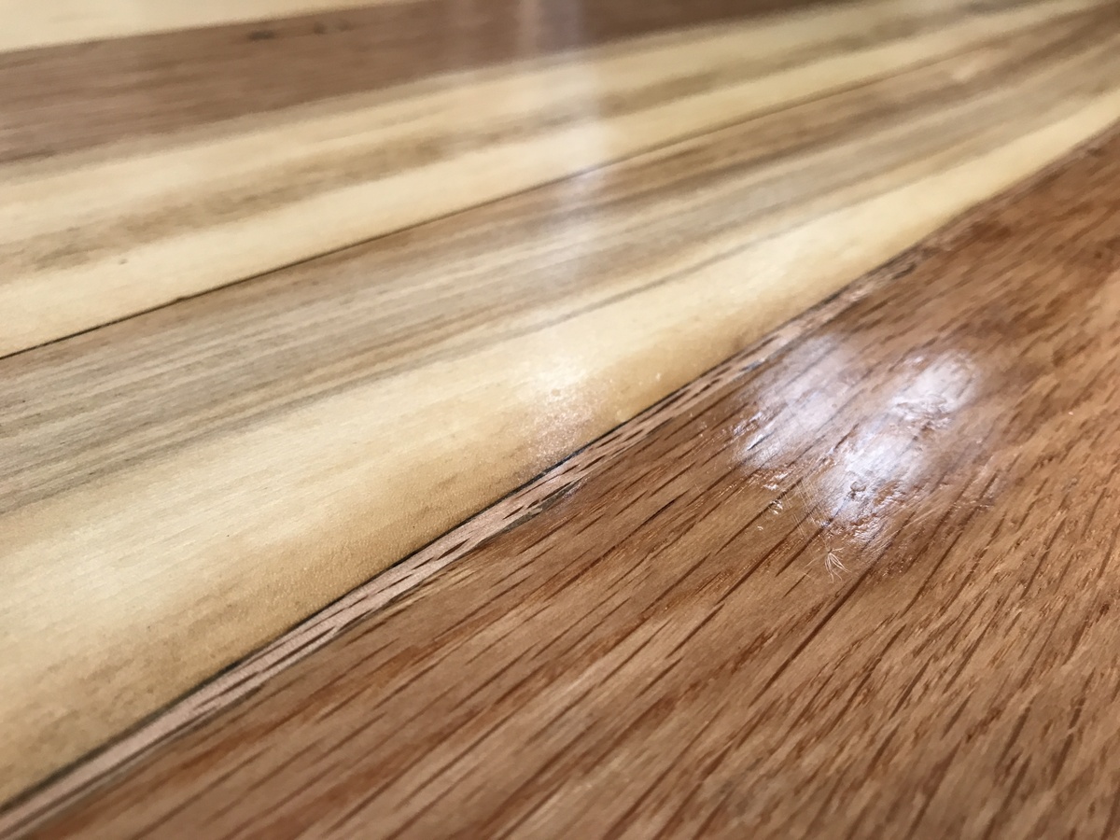
Walls and Partition Wall
Partition Wall
A fixed partition wall with double dutch style doors was added for privacy and insulation while still providing access to the cab.
The same cedar planking later used for the ceiling (→ceiling) gives a nice continuous visual transition from the ceiling to the floor.
The cab overhead was converted to a large storage area.
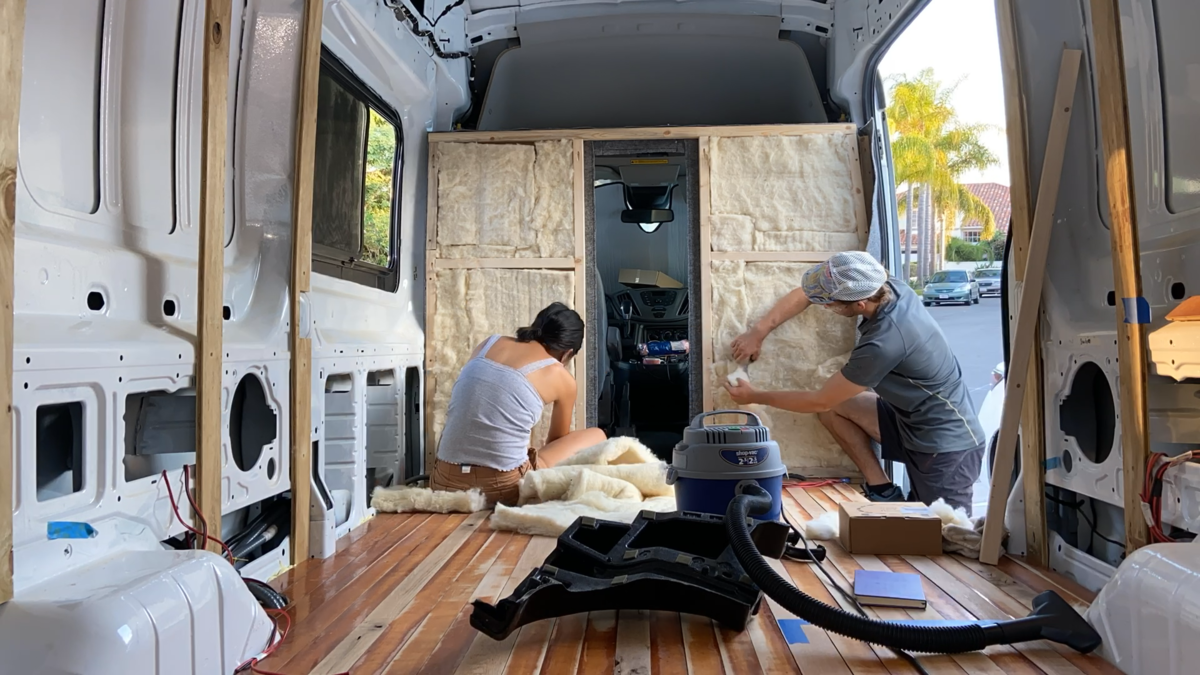
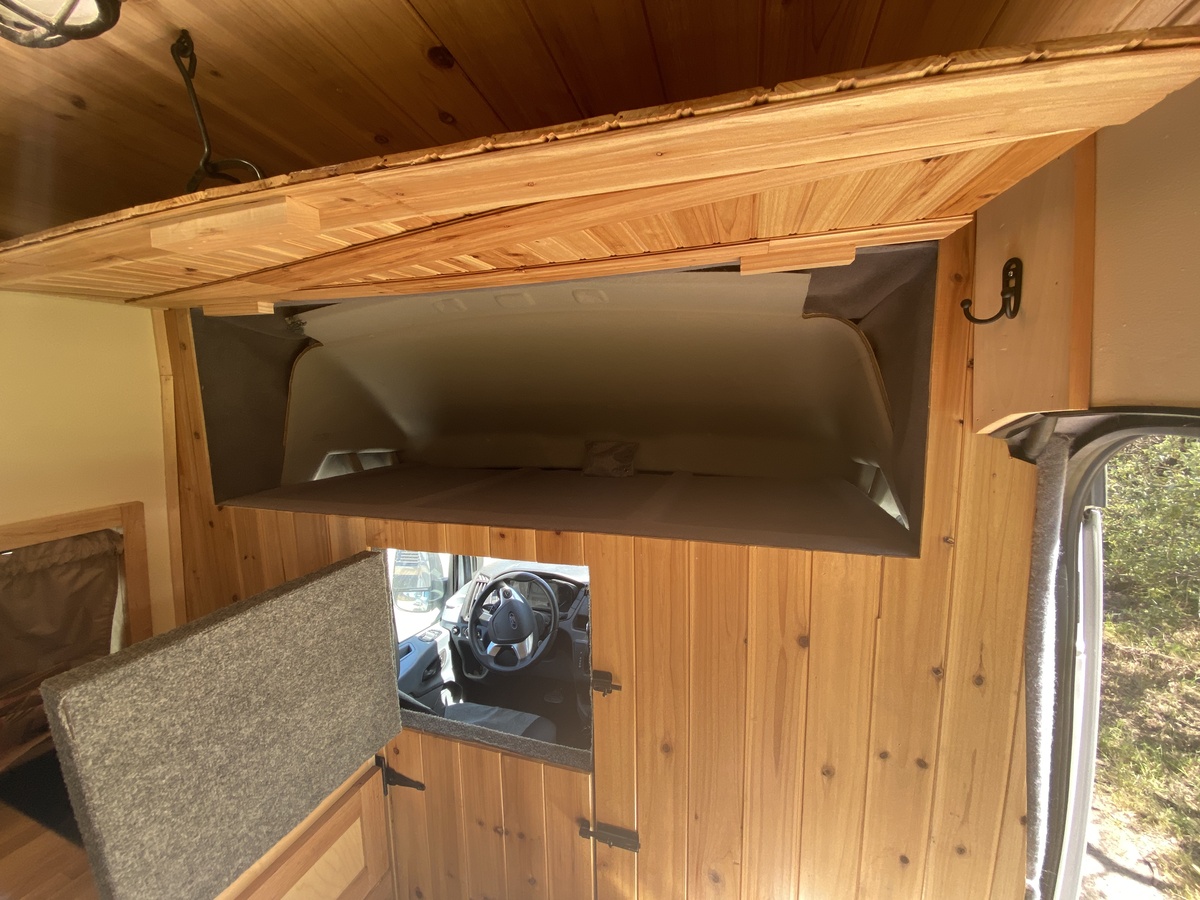
Side Walls
Various spacers and templates were created to fill in the van wall contours.
Carpet was used on the sliding door and trim areas that had more contours than wood could fill.
1/4” luan painted sheeting was nailed into the furring strips.
For more details and build photos see walls-partition-wall.
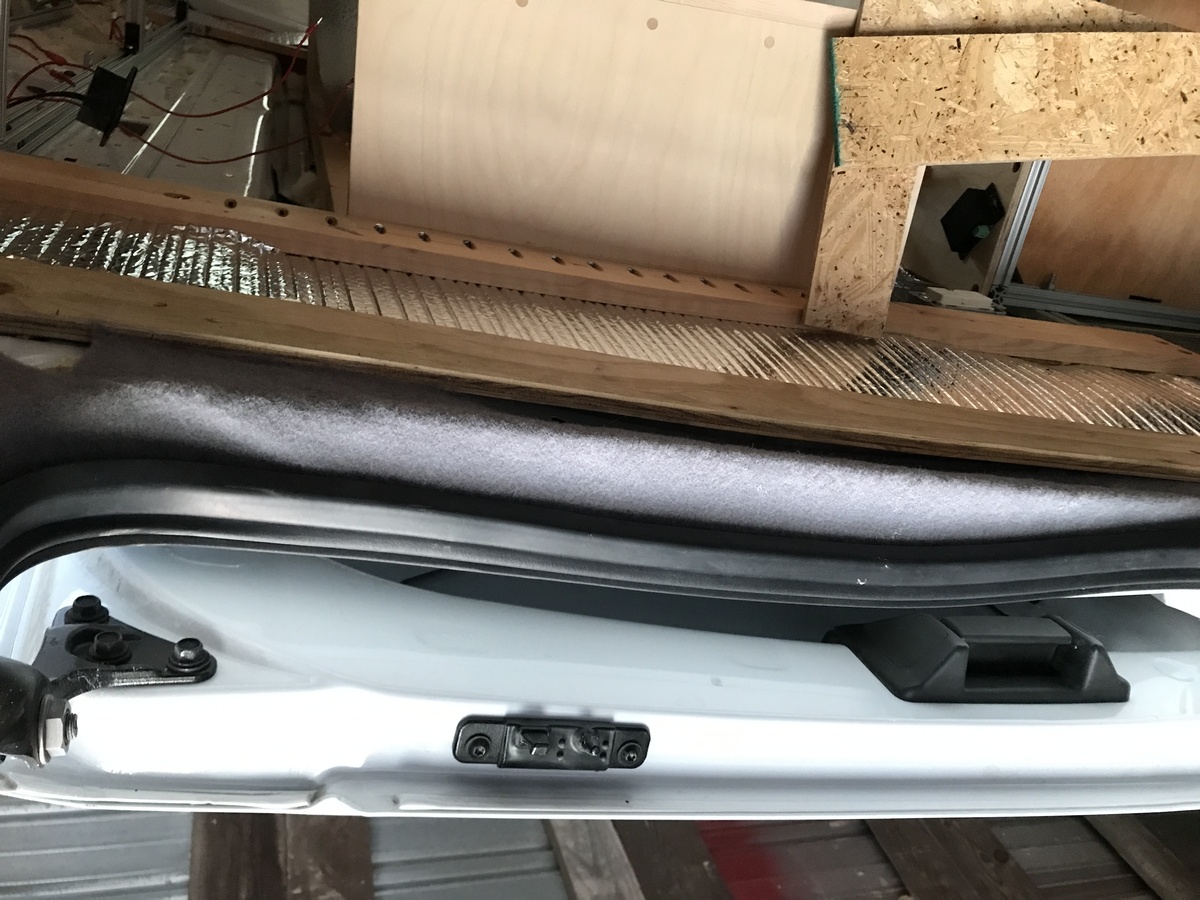

Next: 04-ceiling-skylight-fan