→ Bed Frame
Summary
- 1515 series (1.5” x 1.5”) T-slotted extruded aluminum (brand name: 80/20), fastened with 1/4” thick aluminum angle, 1/2” length pan head hex drive bolts, and T-channel sliding nuts
- faced with various 1/4” oak strips, 1/2” baltic birch, and 1/8” luan plywood
Aluminum was used to save weight since hardwood was being used elsewhere in the van, albeit at a significant increase in cost
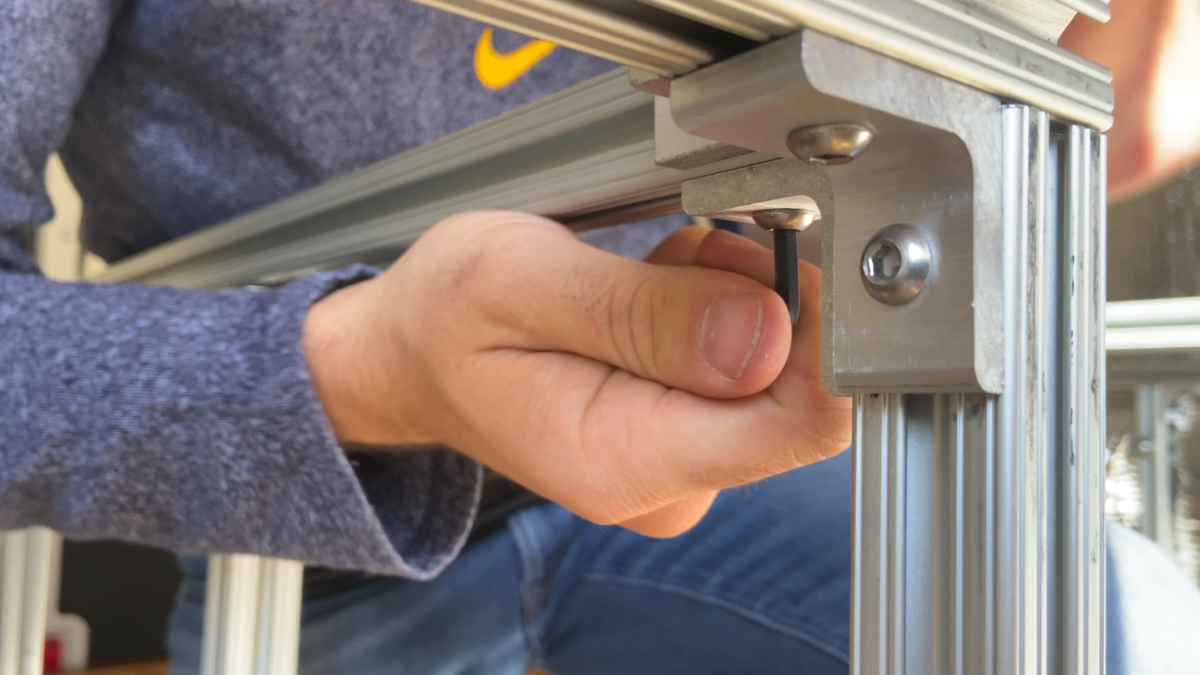
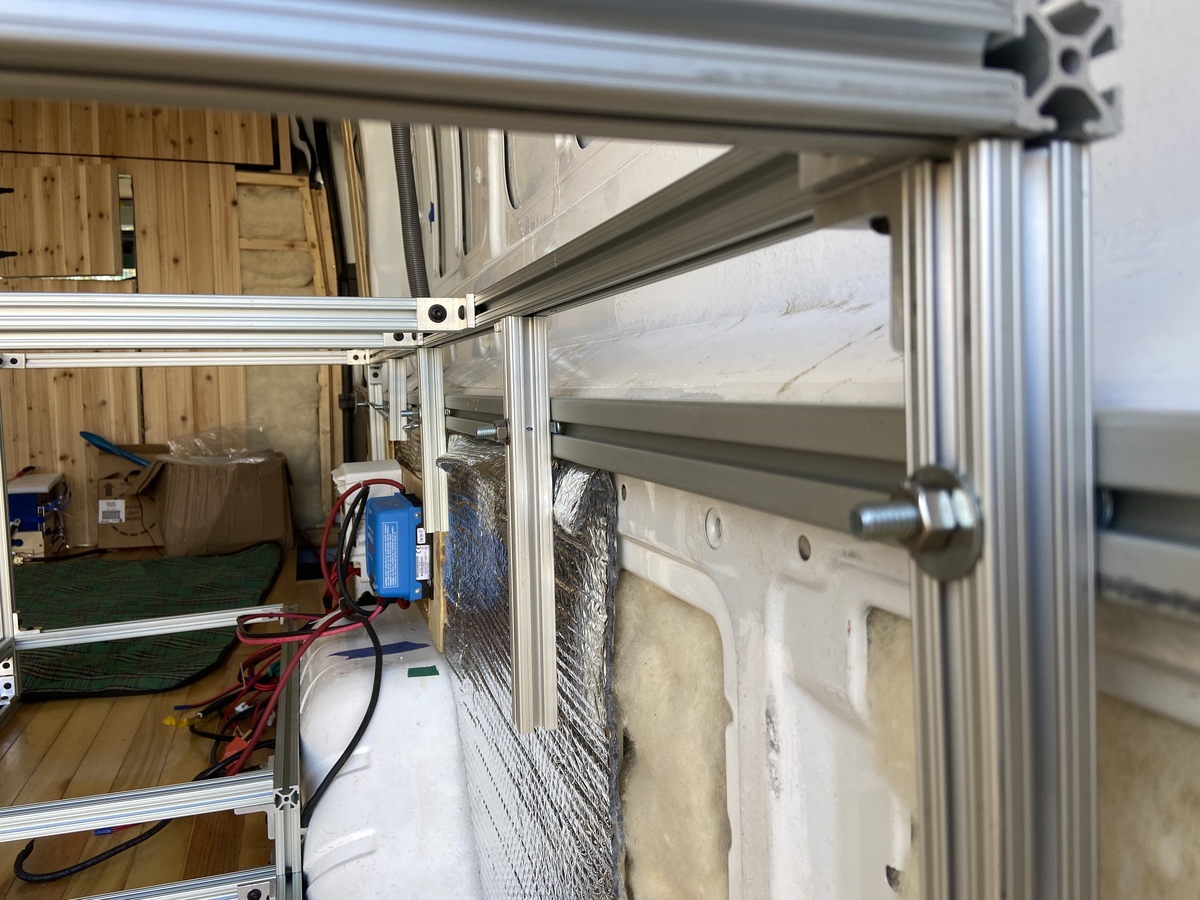
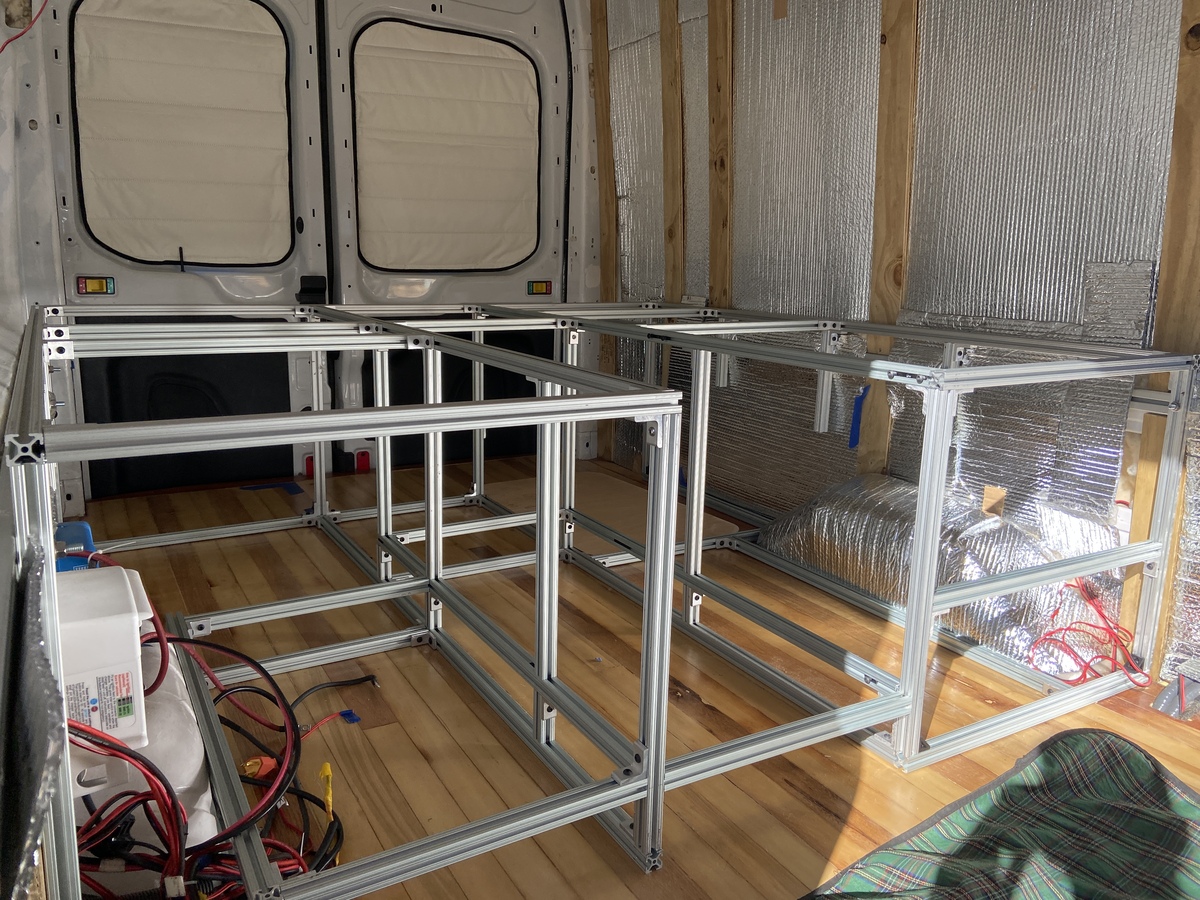
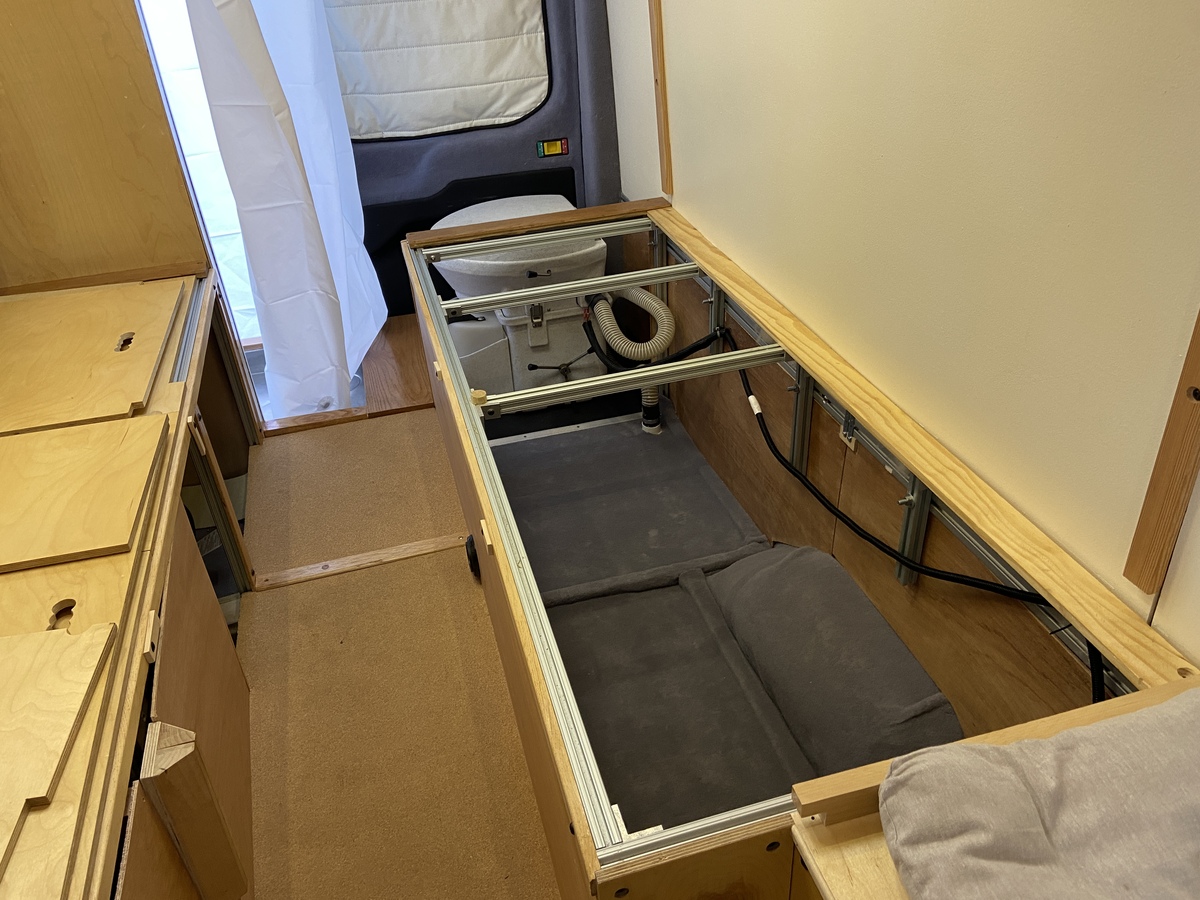
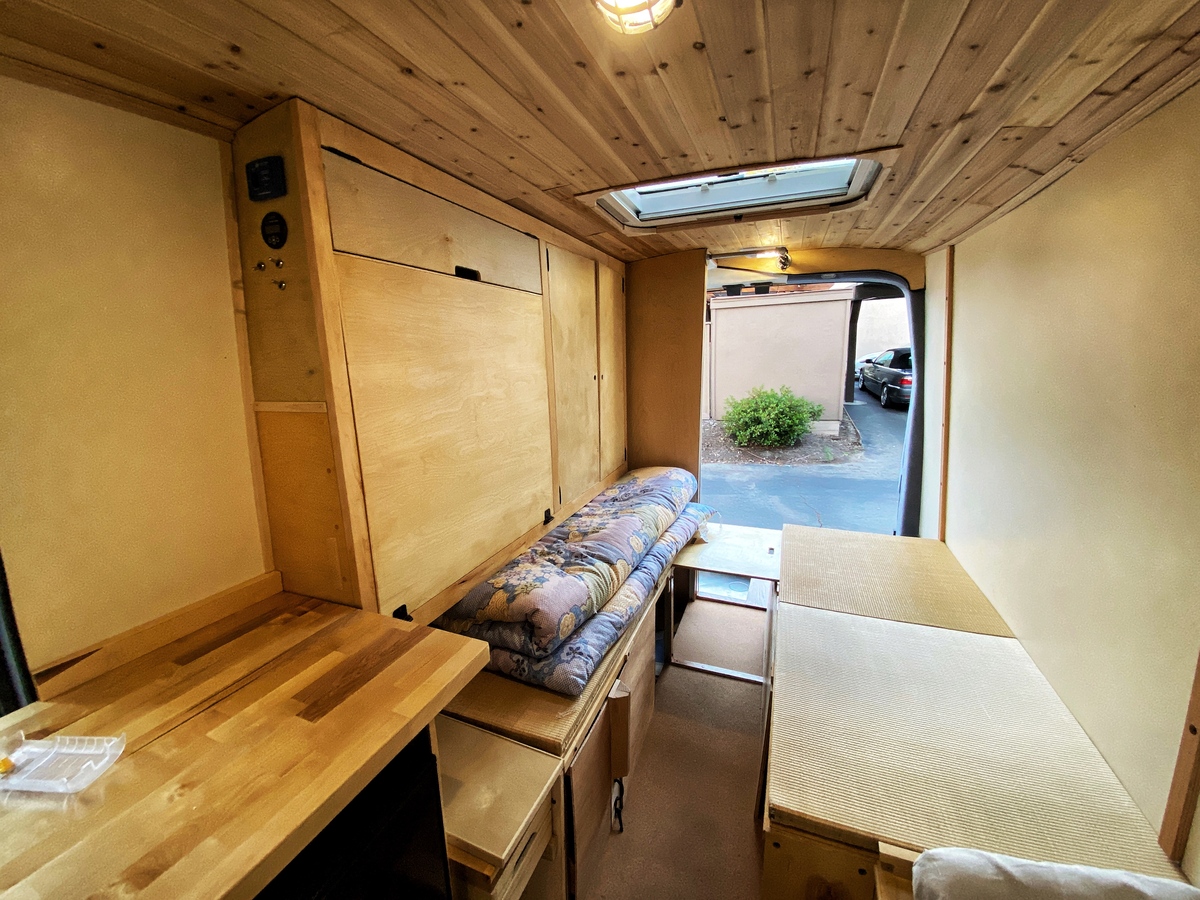
Design
Aluminum is used to save weight, albeit at a significant increase in cost over wood. In my calculations it is about 5x more expensive than building out of wood, but also about 1/3rd lighter (depending on face panels), and resistant to mold or warping.
The design is a U-shape allowing you to sit in the middle and work at a pop-up table (see recessed-cabinet-and-table). It is also designed so that you could walk through to the rear, which ended up being one of my favorite design features.
AutoCad was used to get the correct dimensioning of the T-slots for a more complicated shape including drawers and a raised walkway.
The design shows a U shape, which was later modified so that you could walk through all the way to the back

To mount the frame to the walls, a 15-series extruded T-slot is mounted to the walls via rivet nuts, and the frame is thus mounted to this via carriage bolts used as studs.

Fastening Options
The frame itself is fastened together with custom cut 1/4” aluminum angles, since this is much cheaper than buying premade fasteners, but at the expense of time. I also used T-channel nuts and socket head bolts (don’t forget the loc-tite!).
When using T-channel nuts, the selection of the fastener bolt length depends on the material being fastened as well.
For the 1” series, the channel depth is 0.323 inches, which will affect the required bolt size length if your are using T-channel nuts. Be wary of “close enough” - in order not bottom out, the bolt length must follow the table below.
| Material Thickness | Bolt Requirement Length | Nearest Length |
|---|---|---|
| 1/8” | L < (0.323 + 0.125) = 0.448” | 3/8 = 0.375” |
| 1/4” | L < (0.323 + 0.25) = 0.558” | 1/2” = 0.5” |
| 3/8” | L < (0.323 + 0.375) = 0.698” | 5/8” = 0.625” |
| 1/2” | L < (0.323 + 0.50) = 0.8” | 3/4” = 0.75” |
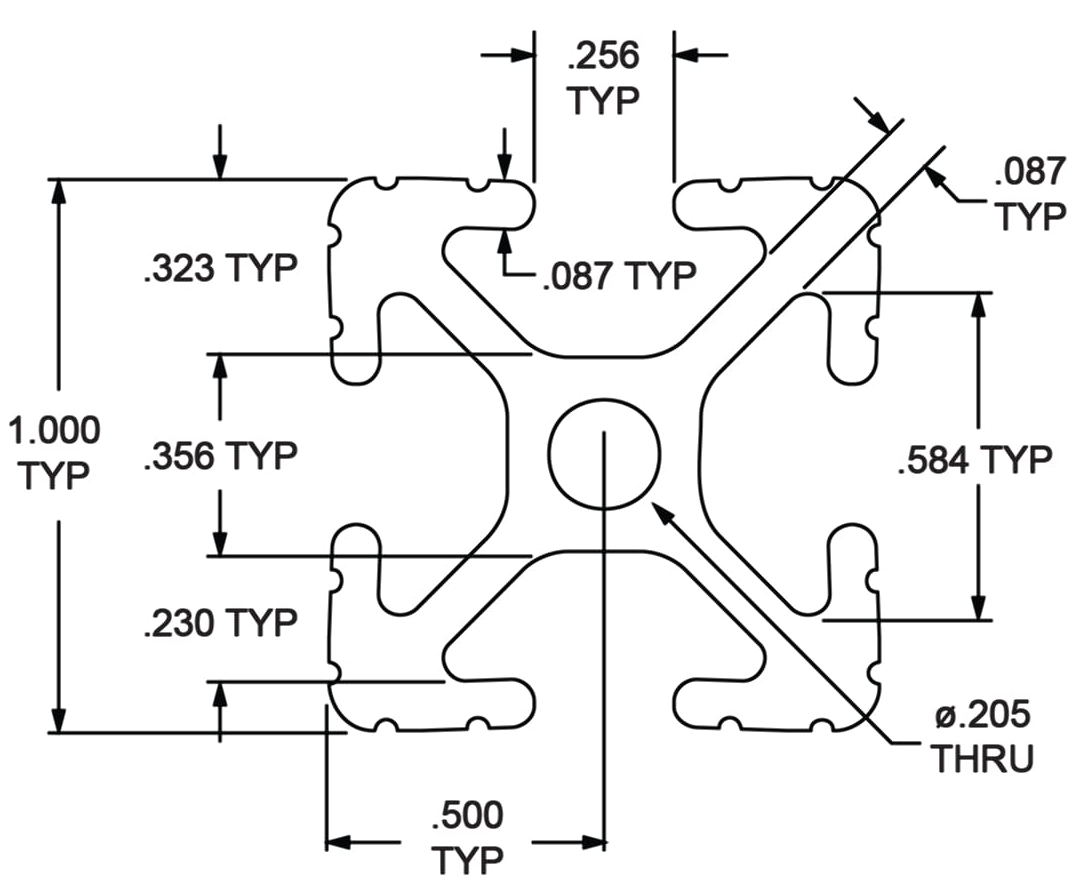
Images - Framing
Making custom angle brackets:
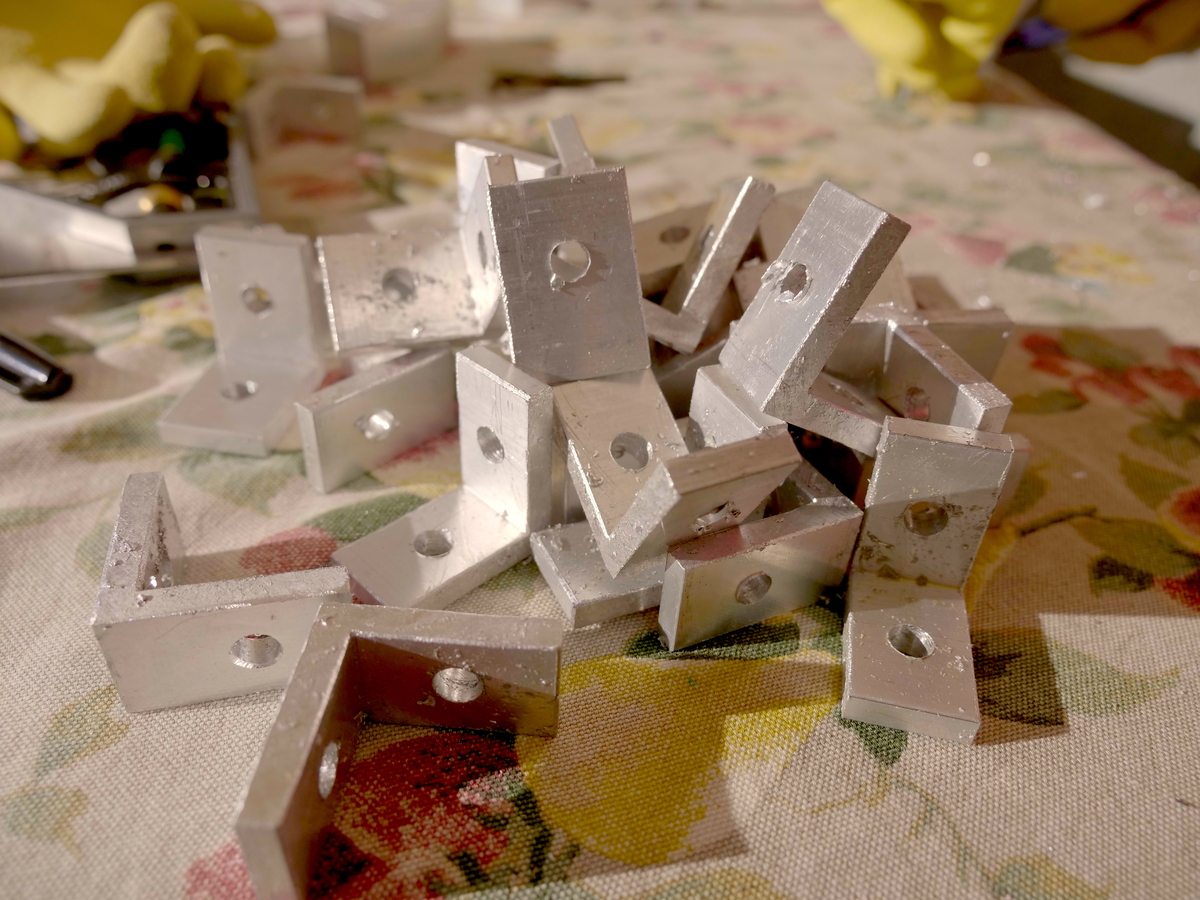
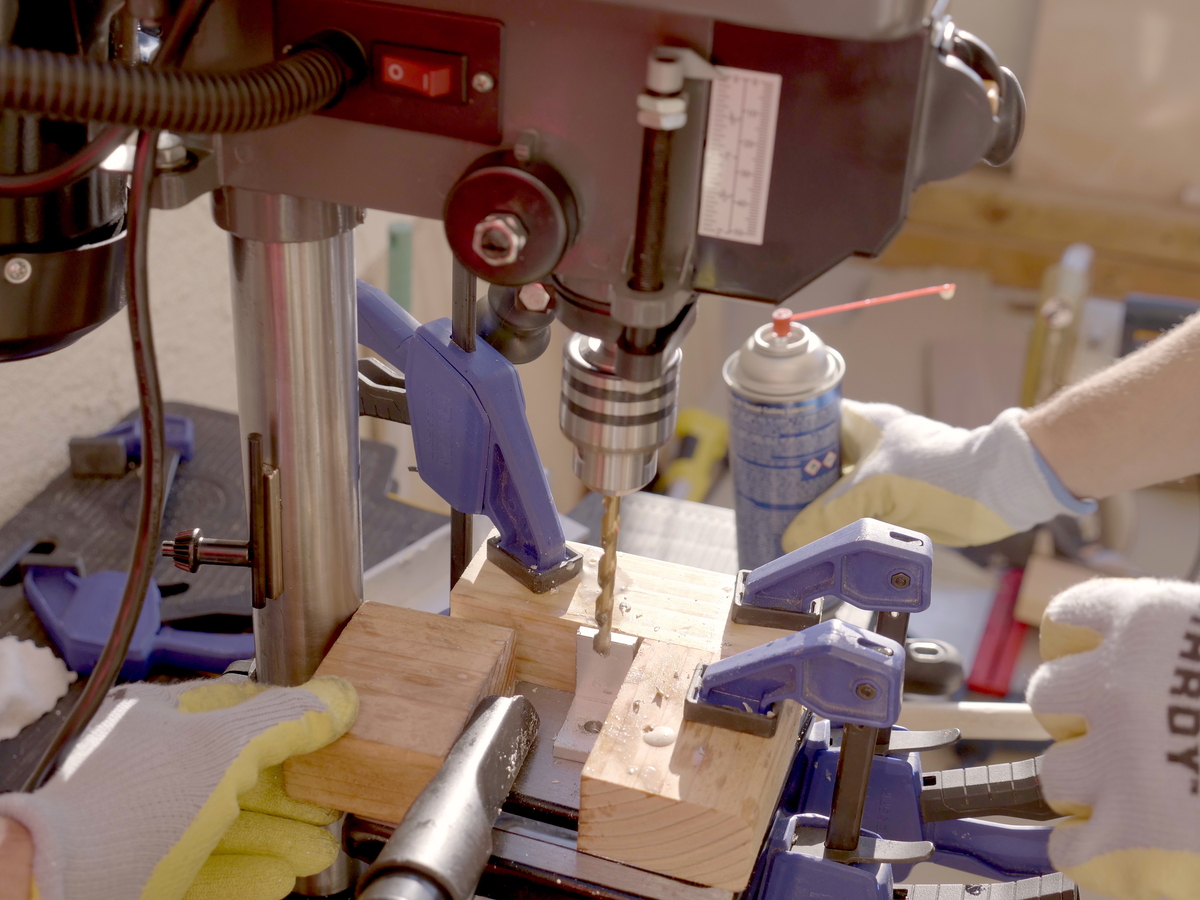
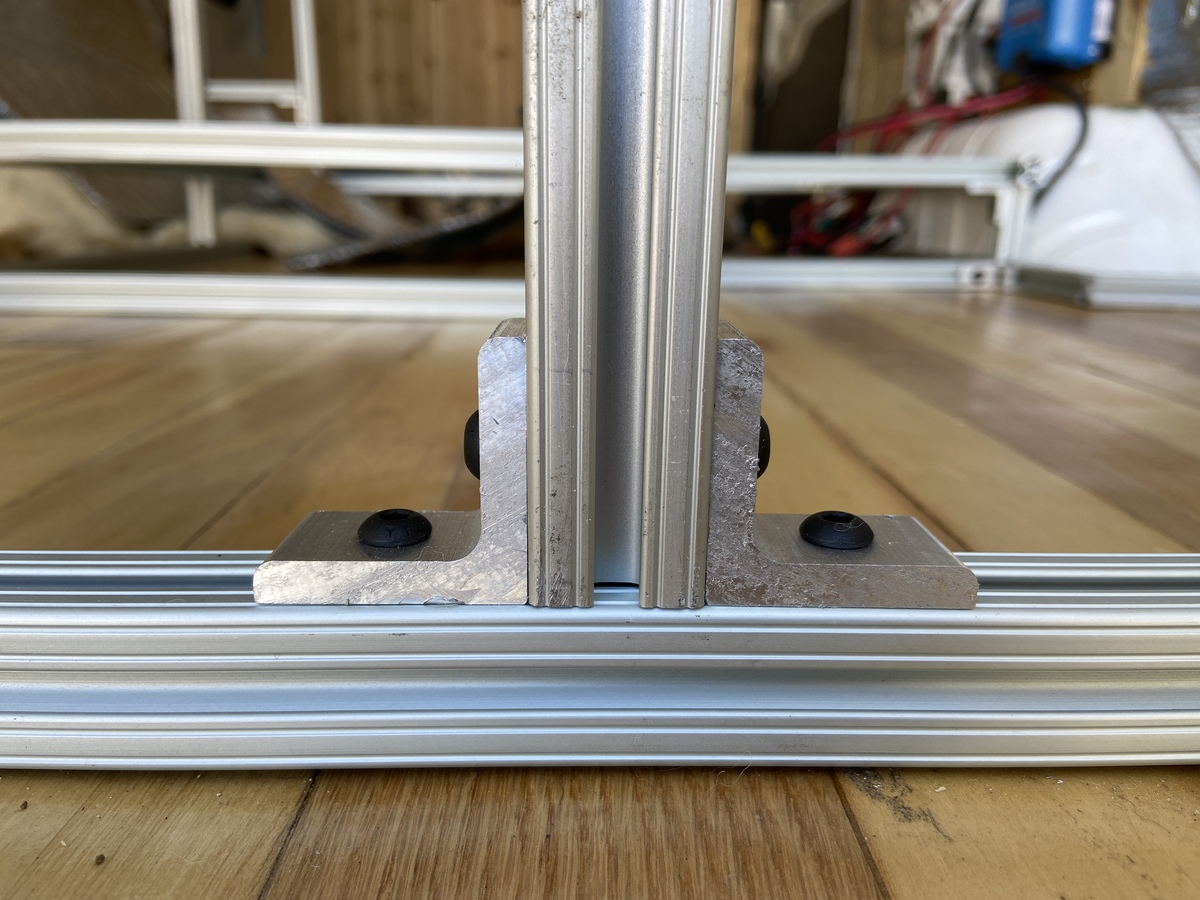
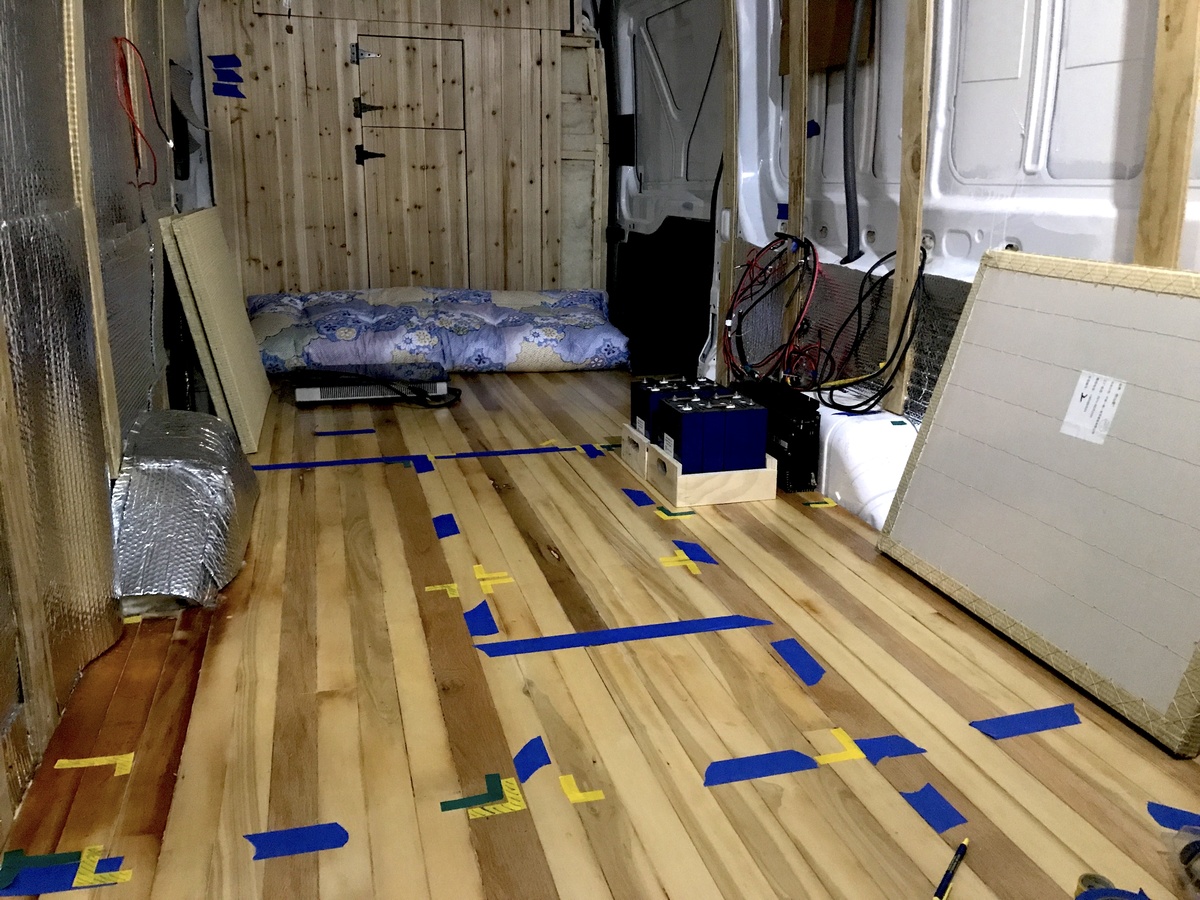
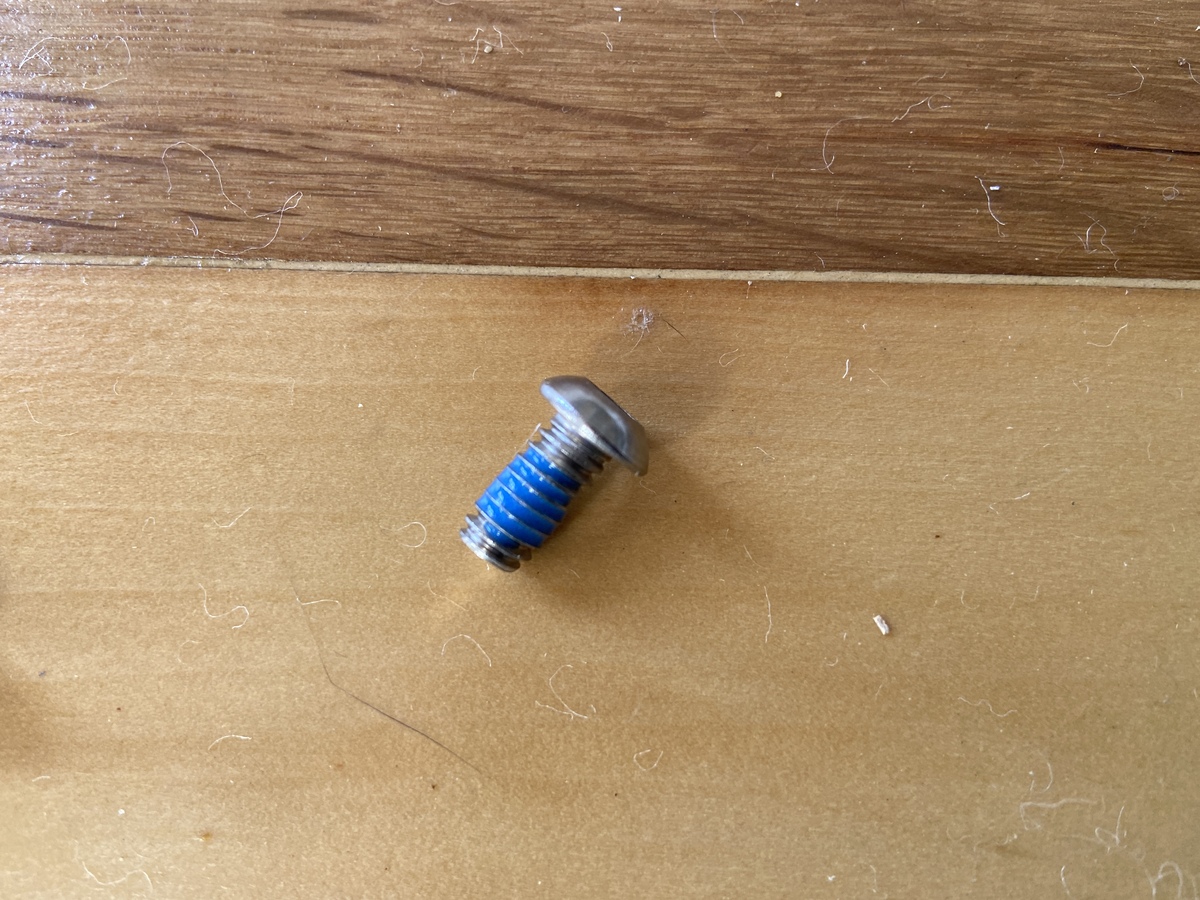

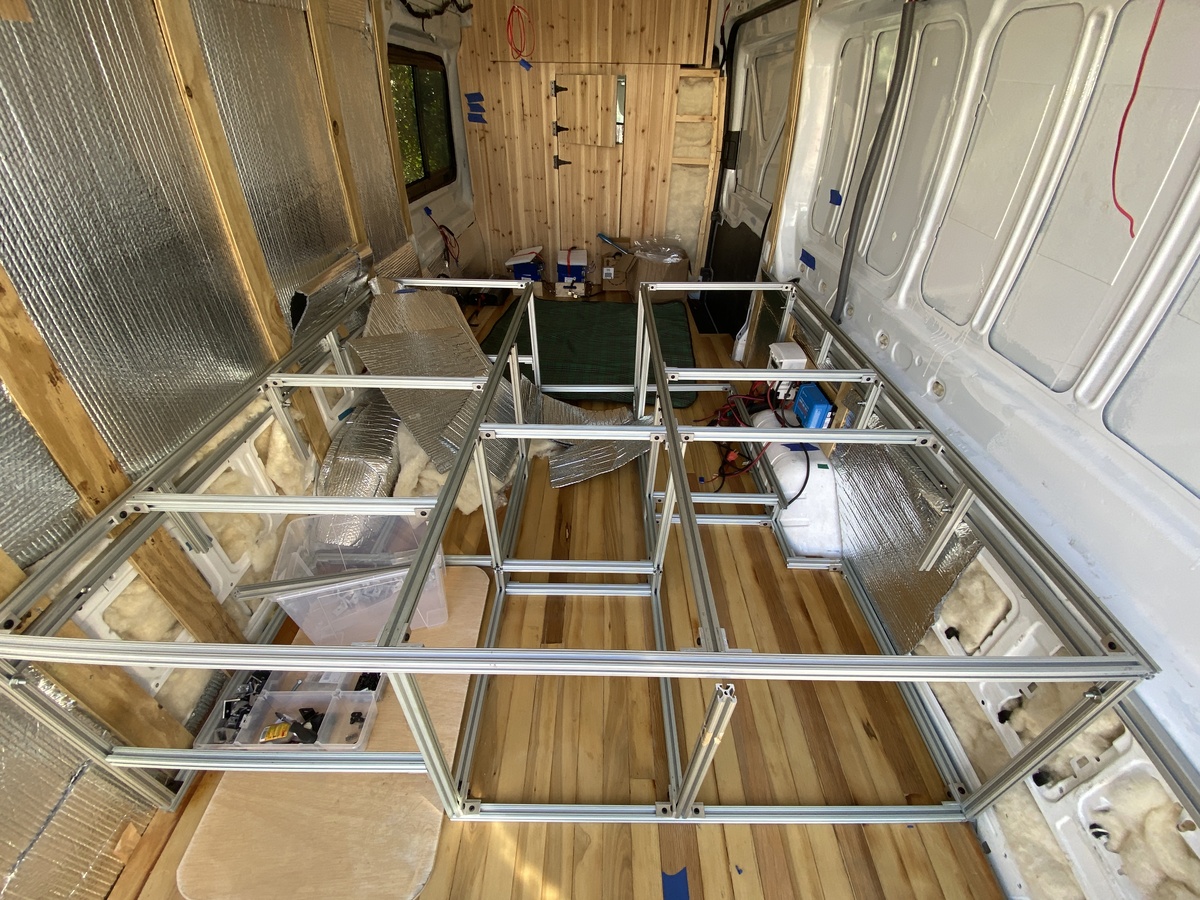

Bed with panels removed showing storage

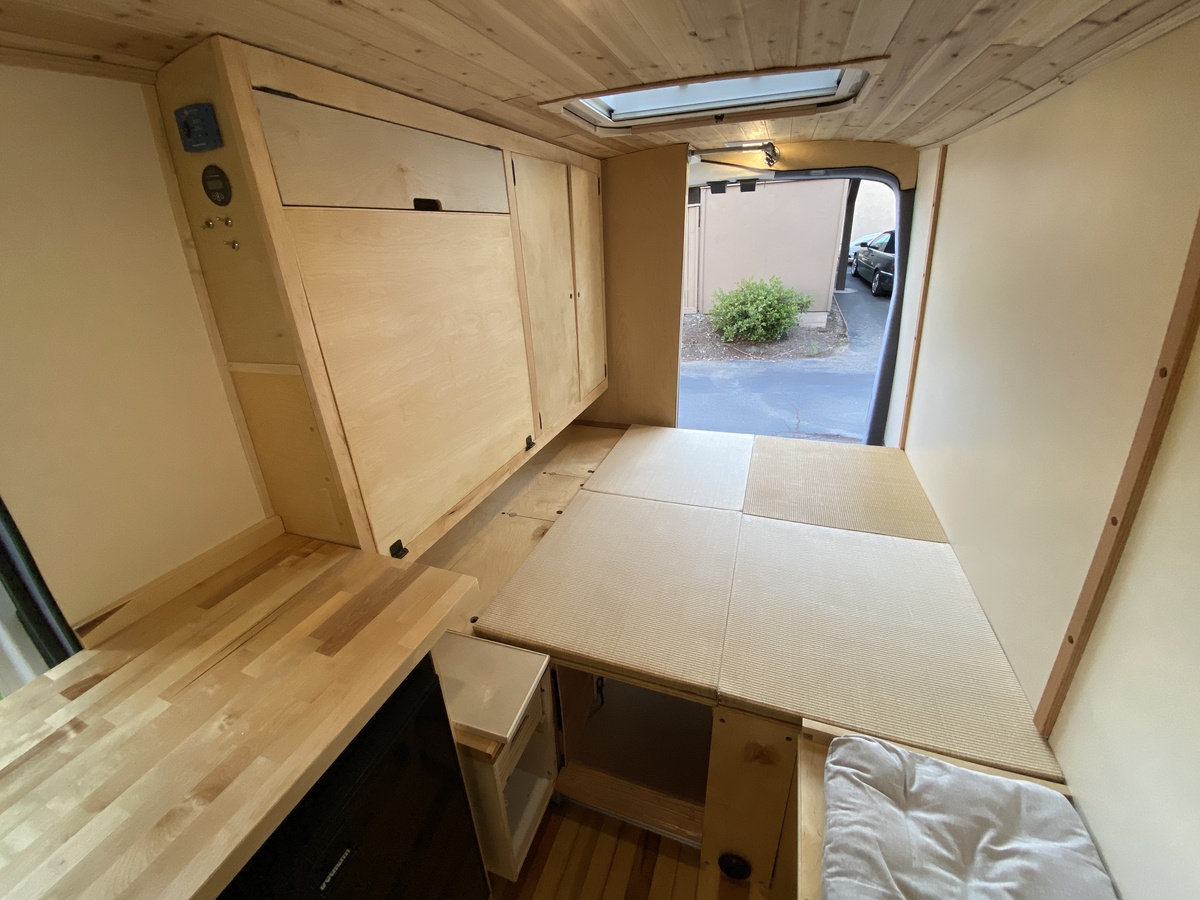

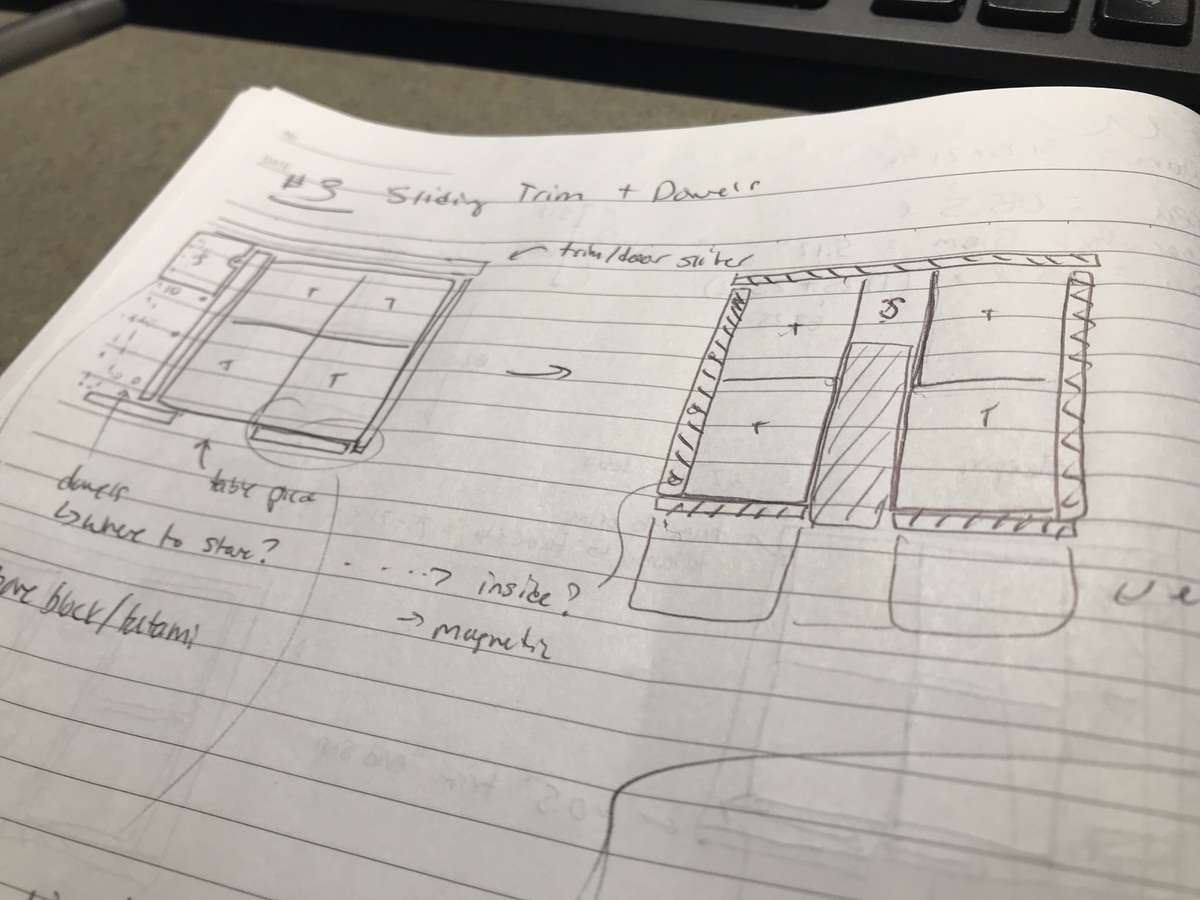
Next: 06-electrical-systems