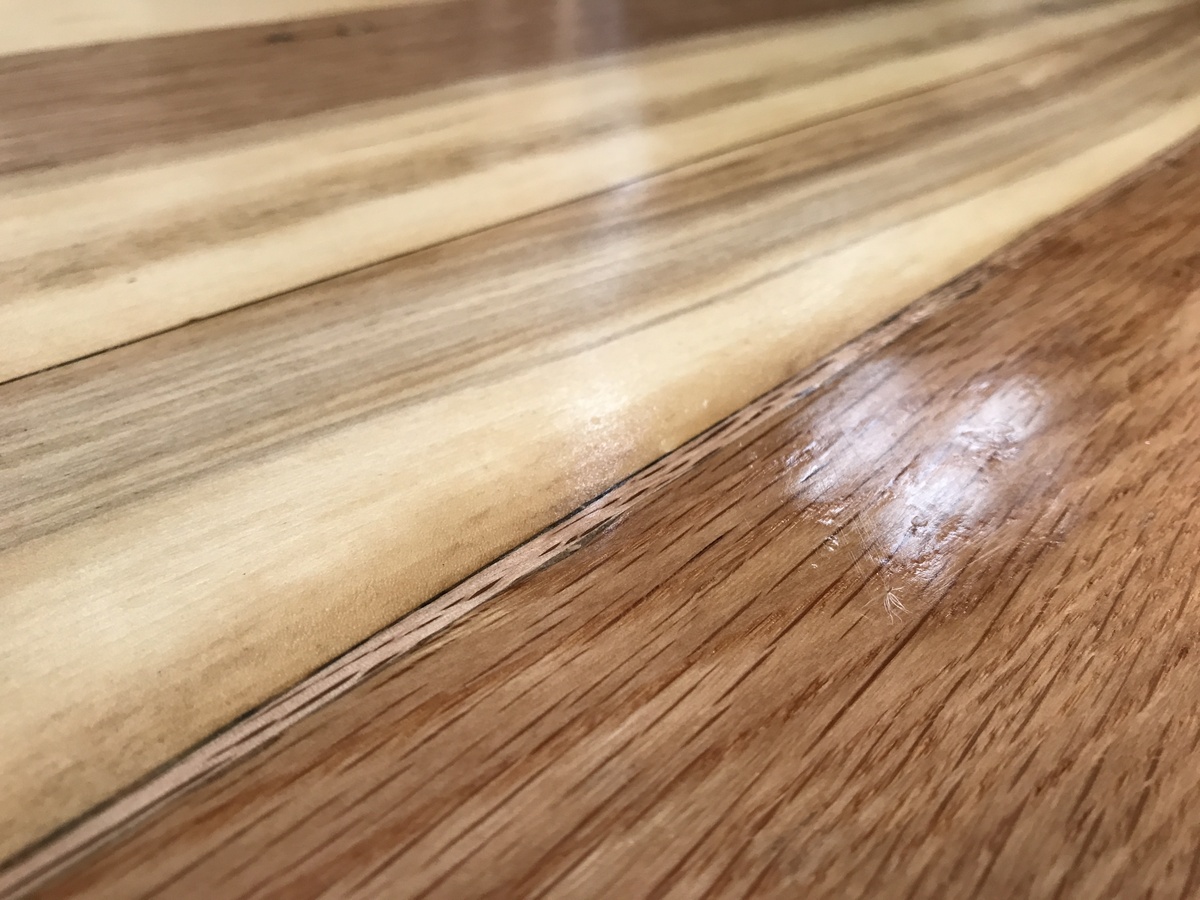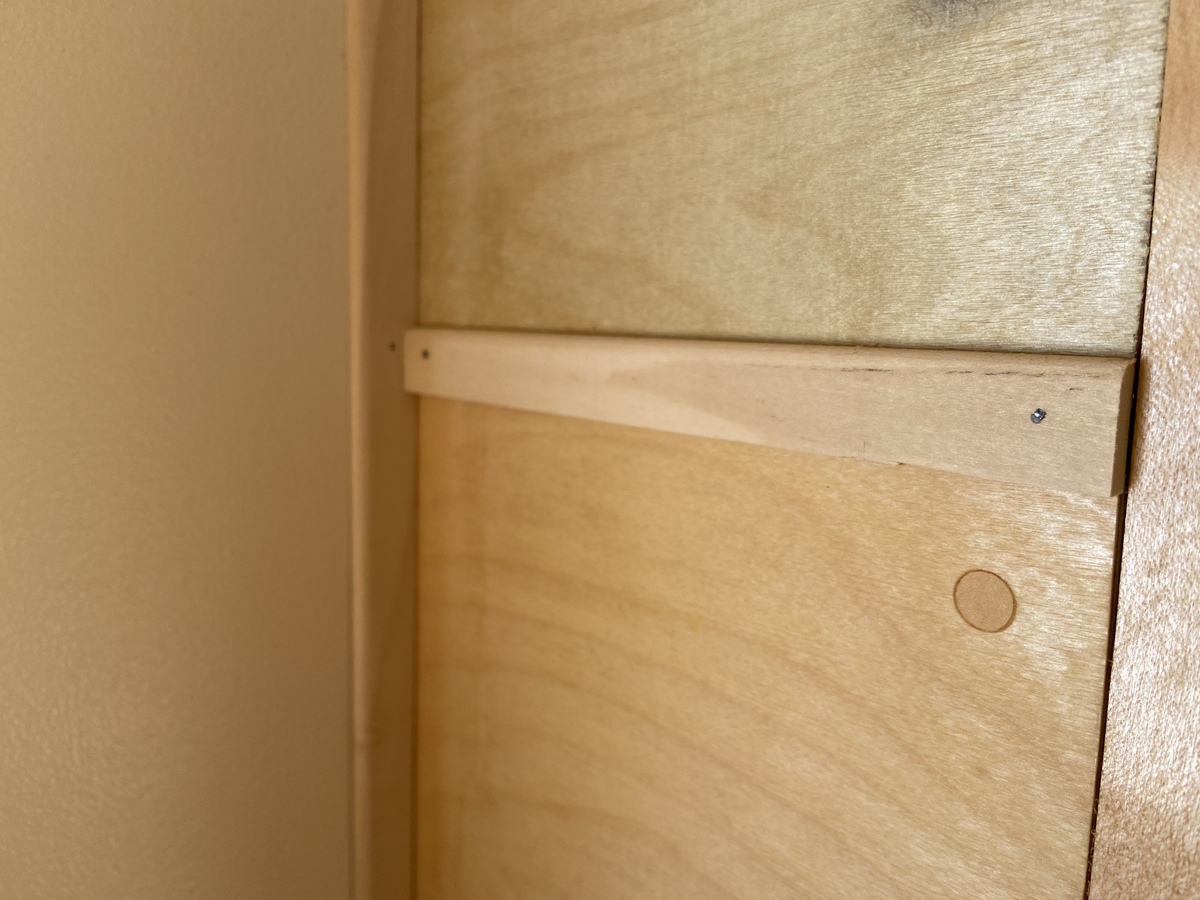→ Design and Layout
The goal of the build is as more than just a weekender, but fully livable. Since the van is the extended length version, we decided to put the shower in the back as a wet room.
For all of the other decisions, I learned a lot about understanding downstream consequences of design choices. For example, I wanted more space underneath the bed for storage, so I put the water tanks underneath. But this means it is worse for cold winter temperatures, which would be leave the tank exposed to freezing.
Some other notables of the layout are:
- locating the shower in back allows it to function as a wet room
- a fixed partition wall separating the front cab from the living space
- under-mount water tanks
Table of Layout Choices
| Design Requirement | Layout/Design Decision | Downstream Affects |
|---|---|---|
| Full shower and wet room, accessible | Shower in Rear | |
| Space for storage underneath bed | Undermount water tanks | |
| Insulation, but ability to access front cab | Insulated partition wall | |
| Compost Toilet | Need somewhere to store the toilet when not in use | |
| Maximize storage space ① | Fridge is raised off the ground, allowing chairs to be slid underneath | Fridge countertop is higher |
| Maximize storage space ② | There is a sliding drawer underneath the bed’s through-walkway | Taller people can’t fully stand up in this walkway |
| Maximize storage space ③ | Kitchen cabinet frame is faceless | Faceless frames give less room for error in building drawers |
| Maximize storage space ④ | Recessed cabinet near bed | More difficult to design and install |
| Design for longevity | Use hardwood strips instead of edge band trimming | Takes longer to make |
Layout
Original design with final layout in red. Right side is towards the front of the van.
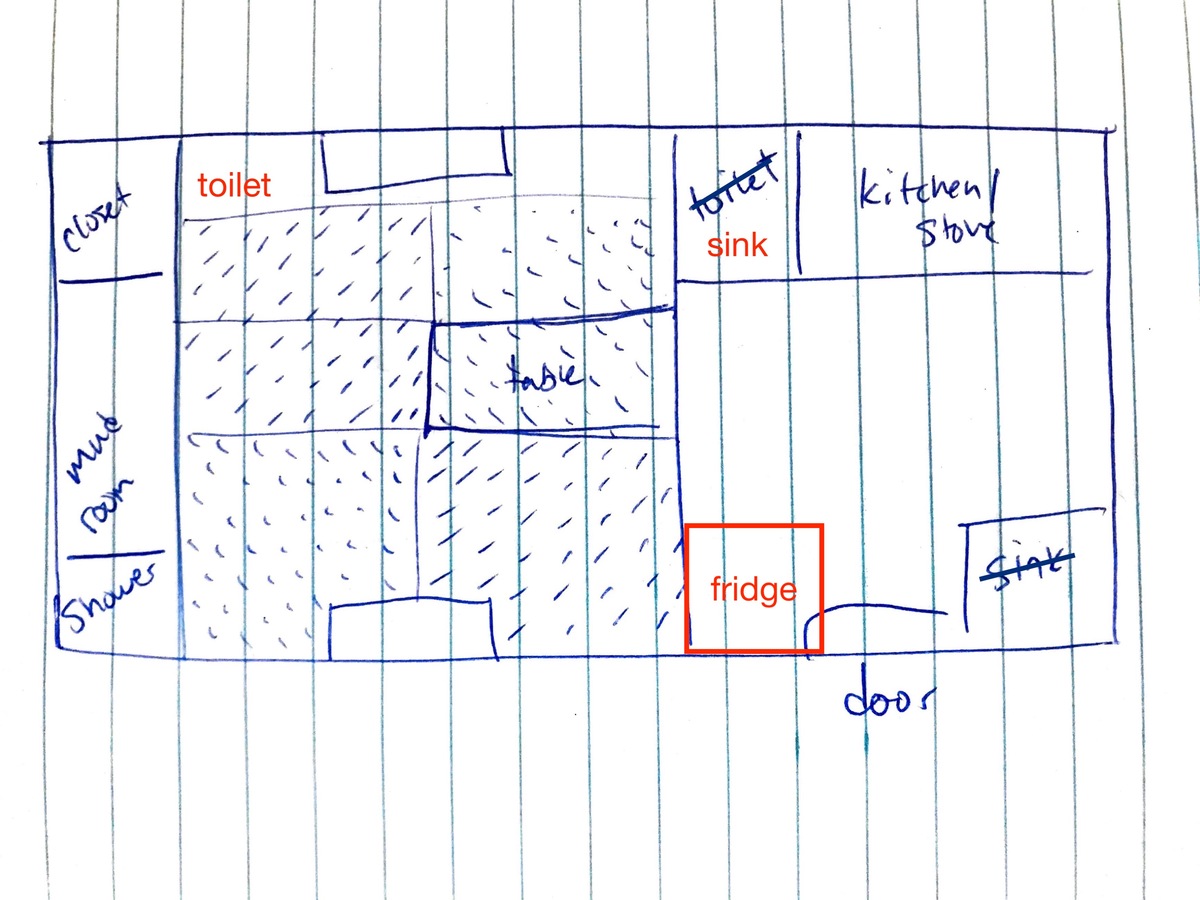
Design of the bed panels, cabinet and electrical routing:
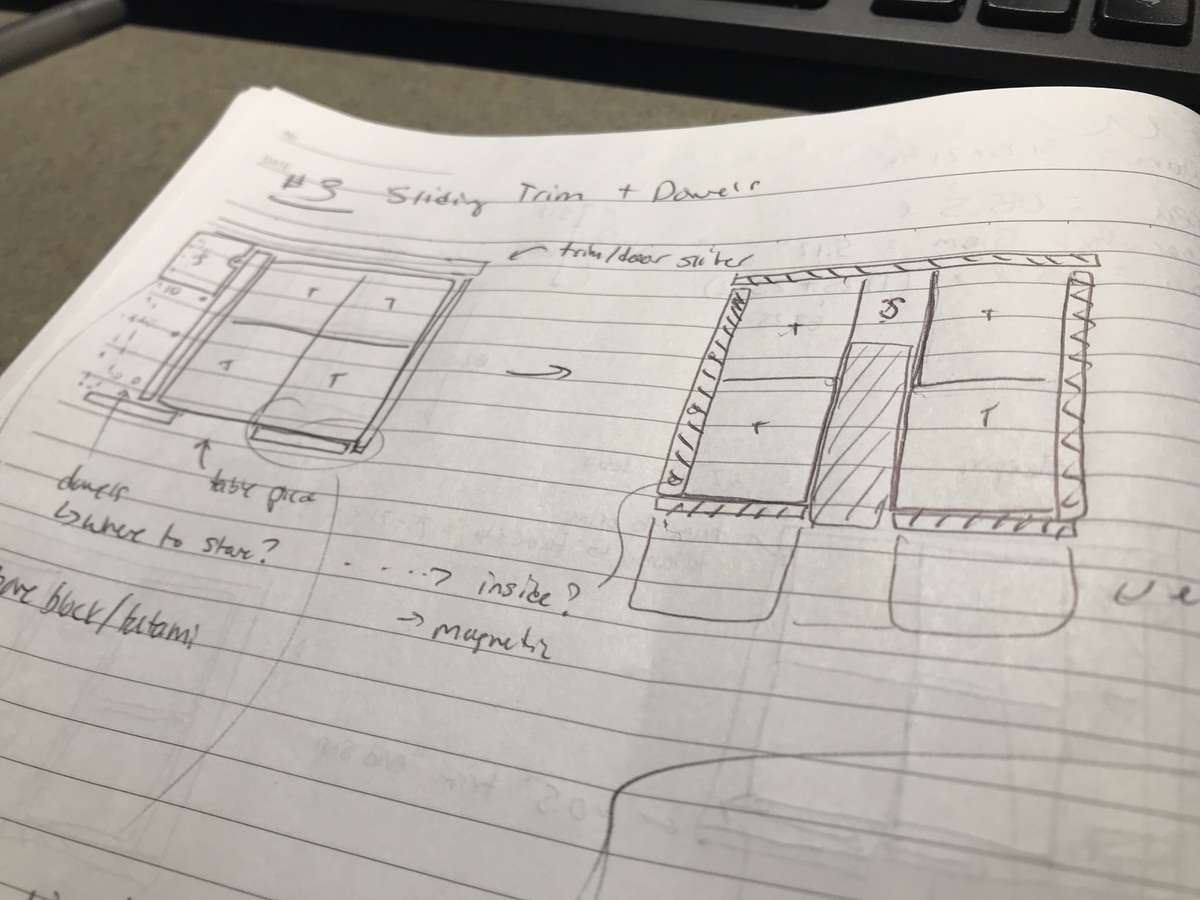
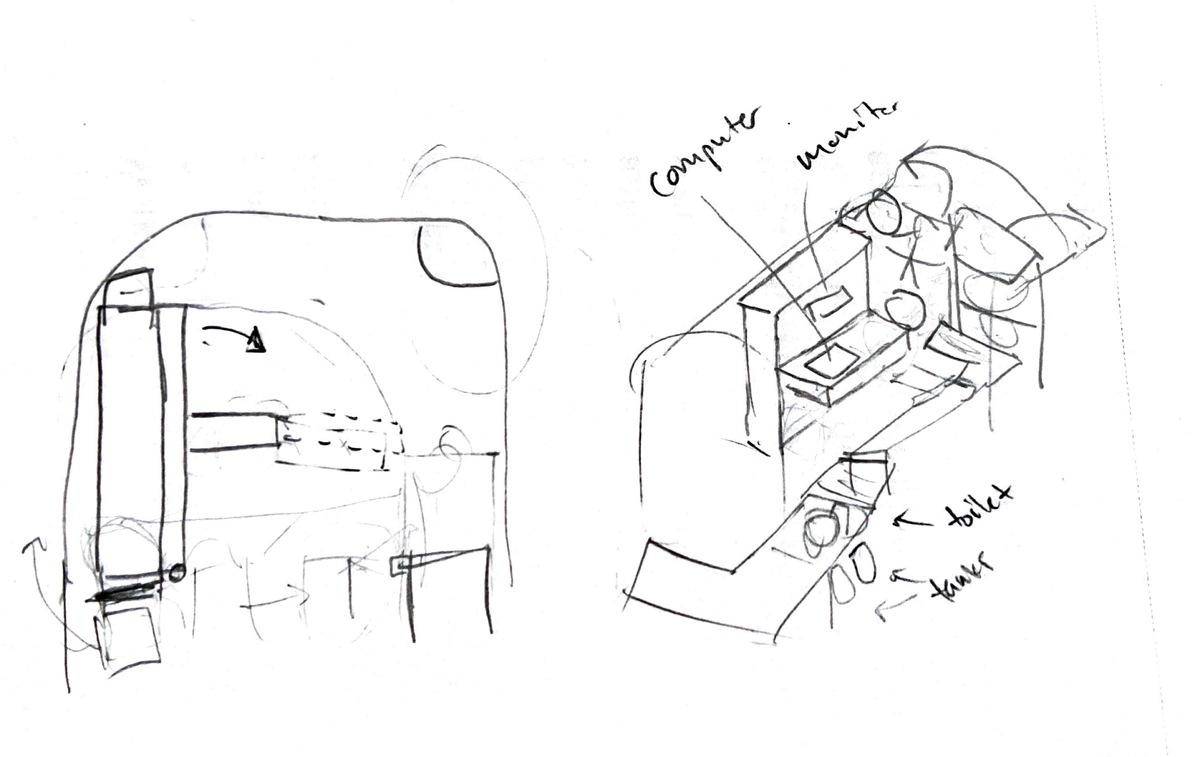
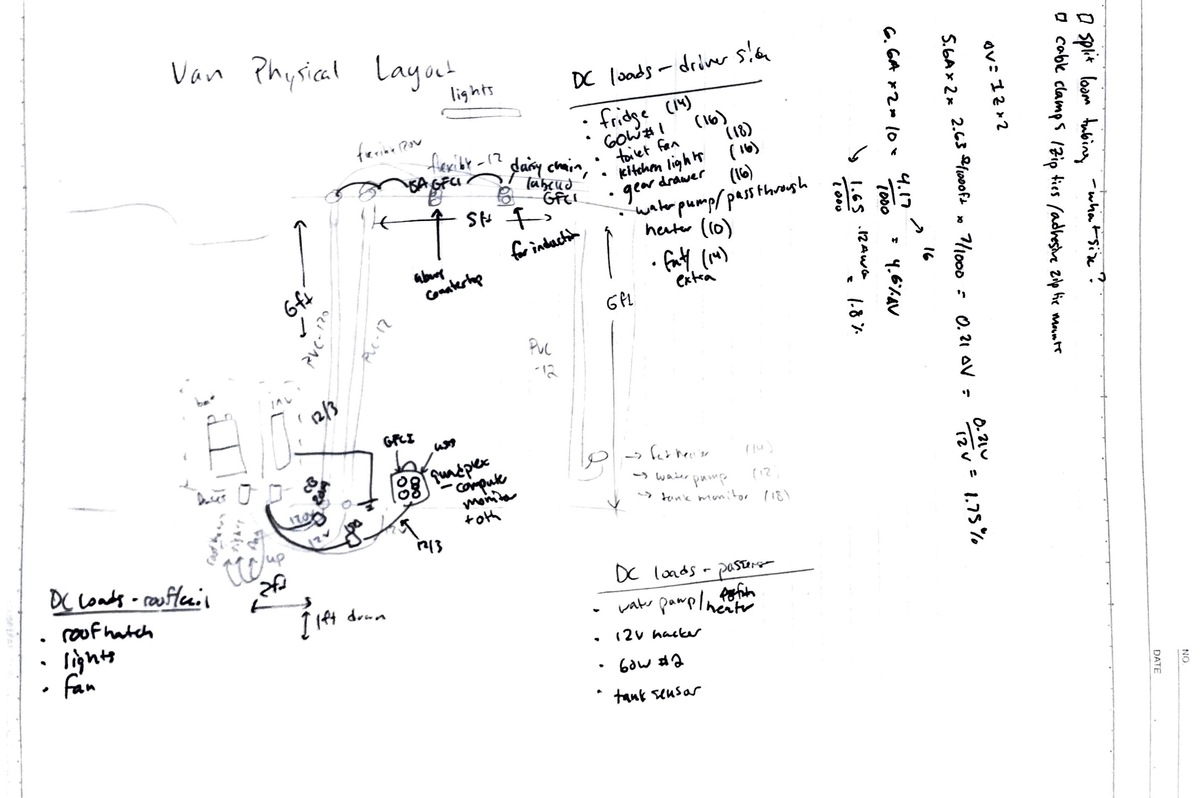
Bed Frame and Table Cabinet
The bed is built from 80-20 aluminum (see 05-bed-frame), allowing for seating in the middle once the top pieces are removed and slid over. On the left side, the cabinet folds down to rest on a post that comes up in the middle, to create a large table.
The bed has three modes: 1) Bed, 2) Walk-Through and 3) Table
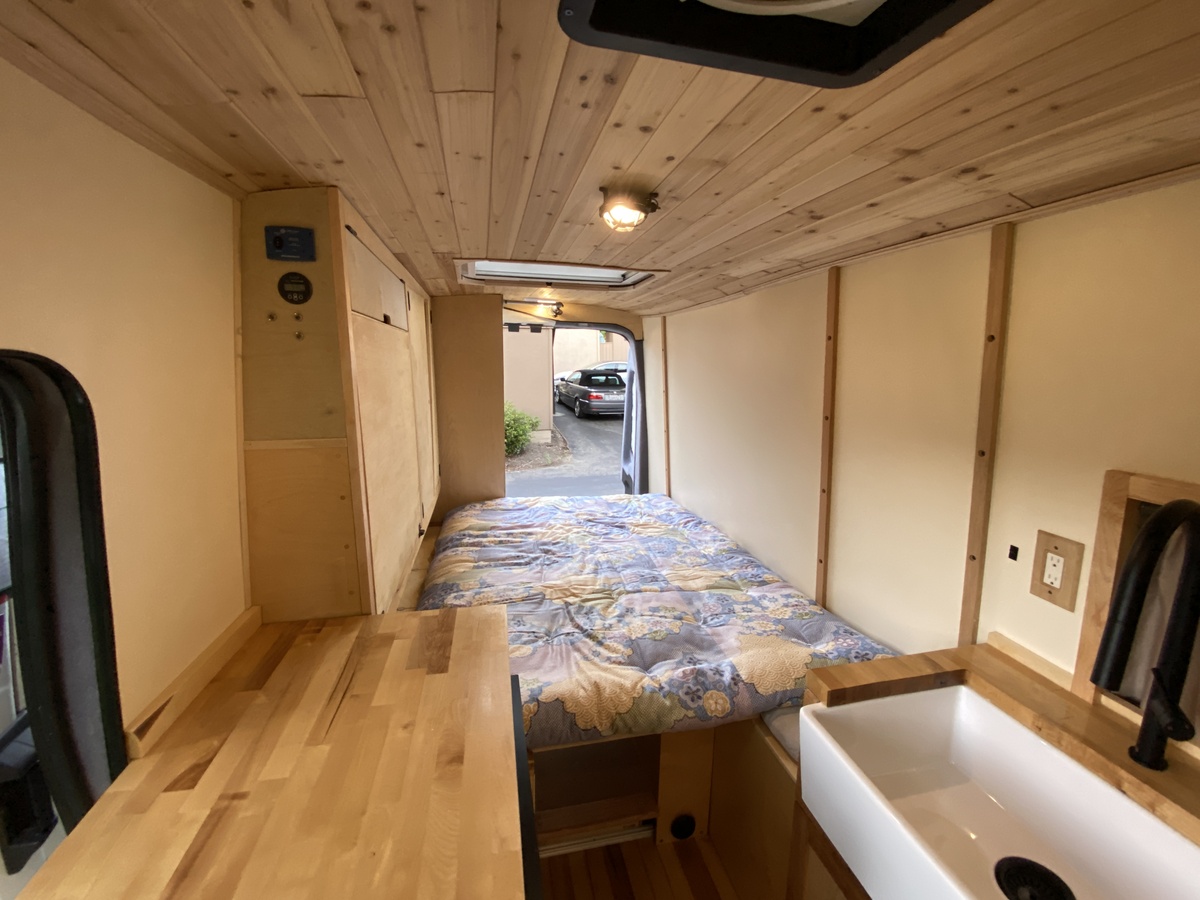
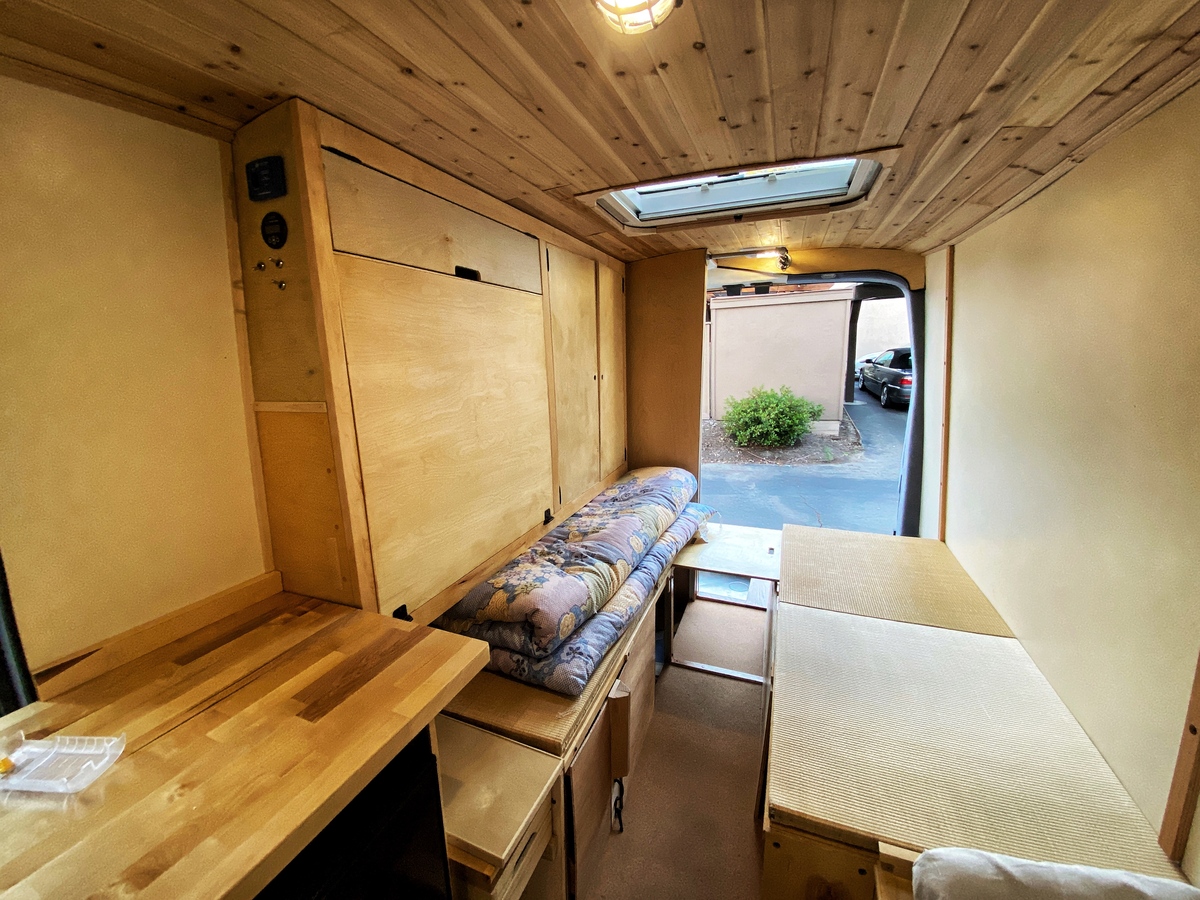
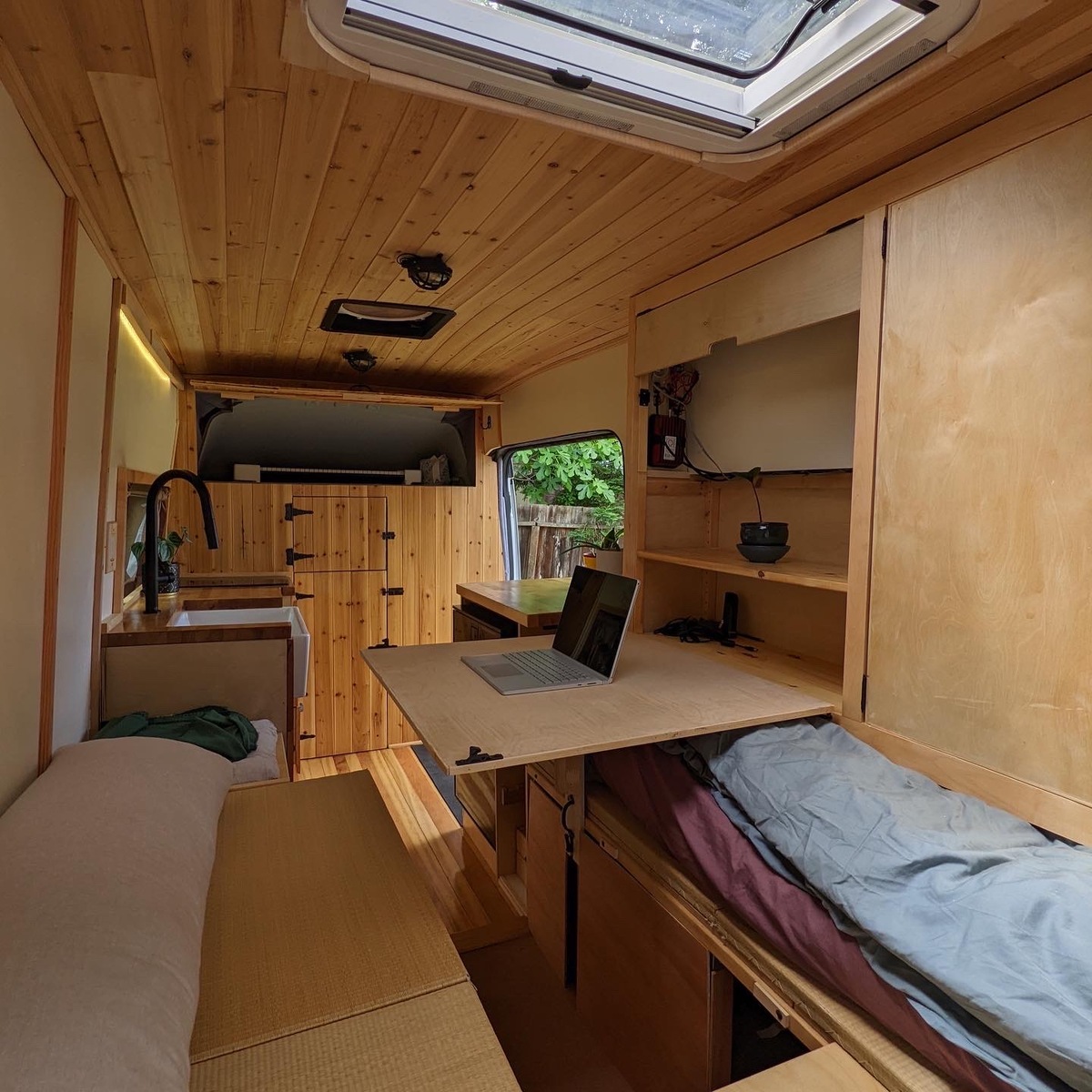
Storage
Storage was added to all the nooks and crannies, for example under the walk way of the bed, under the fridge, and above the cab.
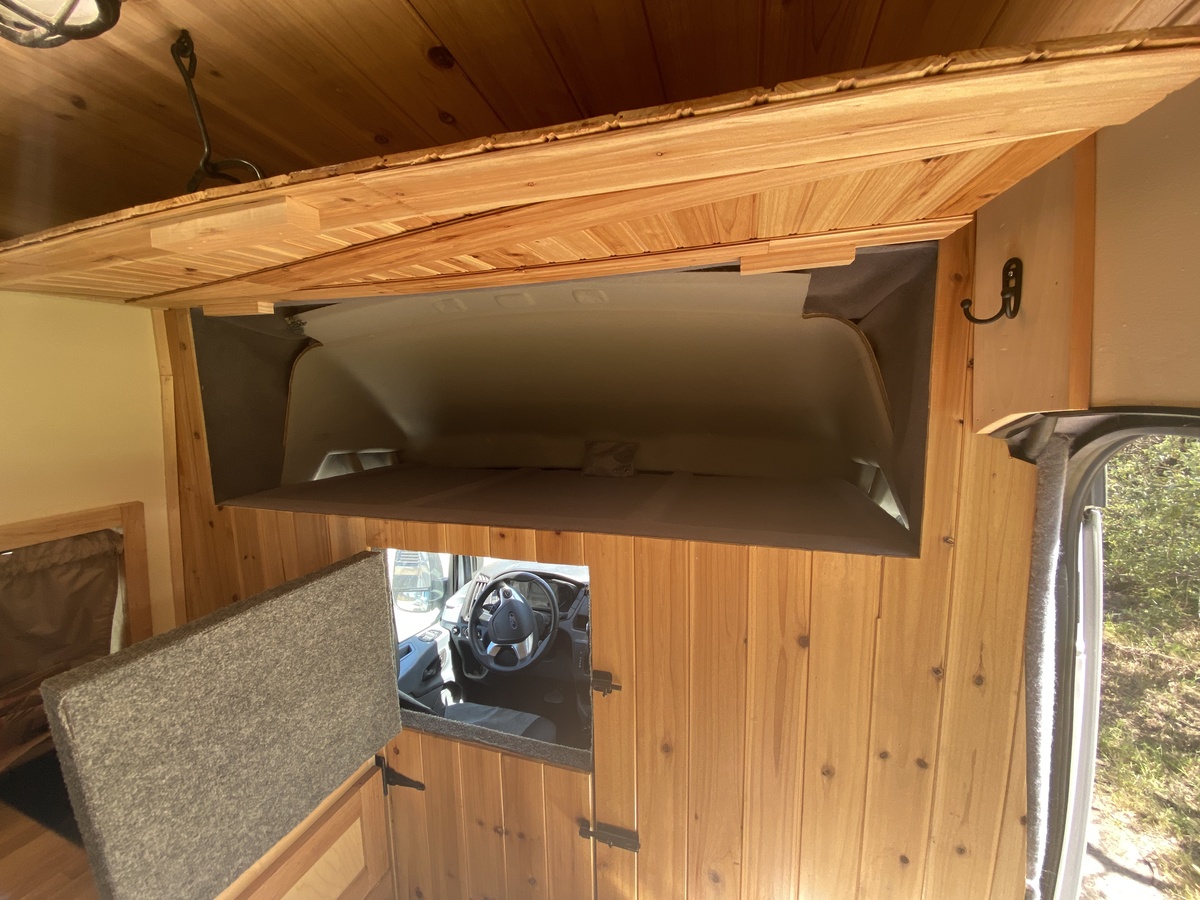
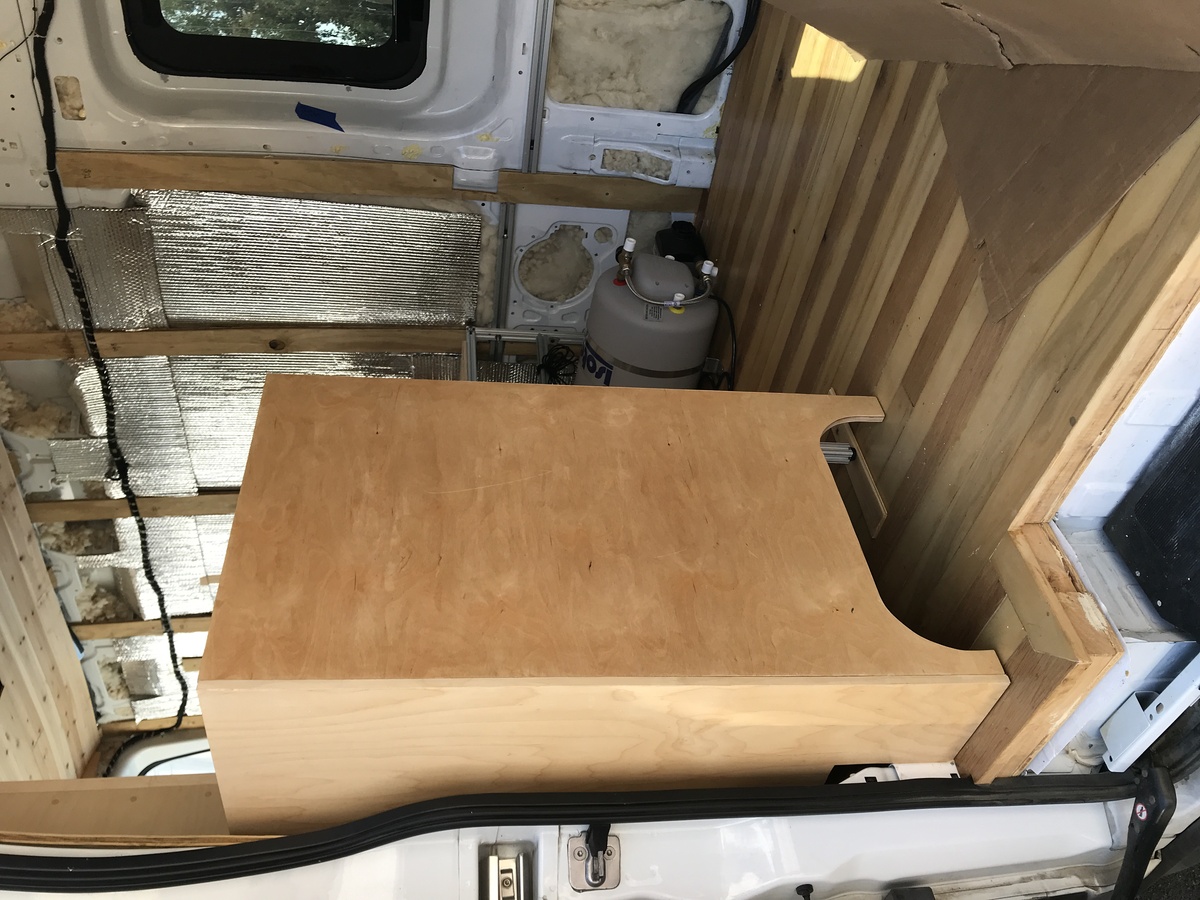
Trim
Since the floor was a mixture of oak and poplar, I wanted to continue that interwoven wood them throughout. The color of maple is light and complements the clean look, and then adding in oak trim gives a farmhouse-esque accent.
